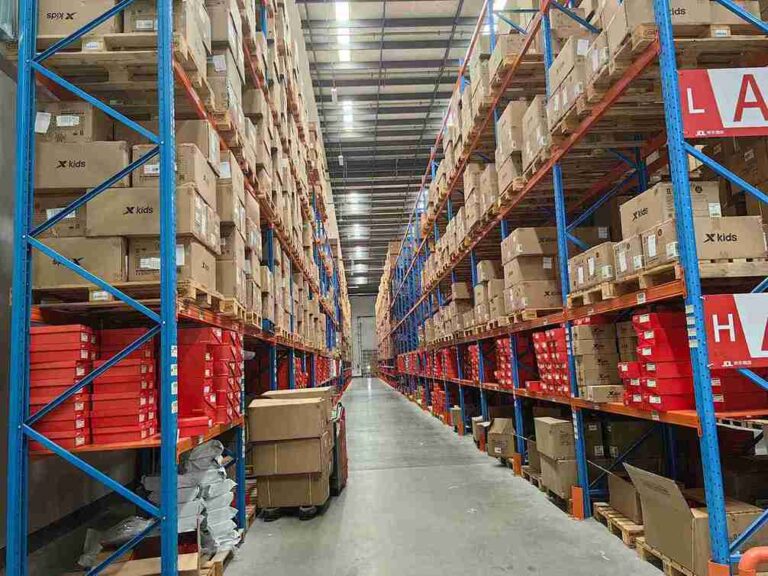📐 "First 50 Enterprise Queries Get Custom 3D Warehouse Design" Plan

Introduction: Why Warehouse Storage Layout Design Matters
In today’s fast-paced logistics environment, warehouse storage layout design isn’t just about stacking boxes—it’s a strategic advantage. Companies that optimize their warehouse storage layout design see 30-50% improvements in picking speed, space utilization, and labor efficiency.
This guide dives deep into warehouse storage layout design best practices, covering everything from pallet racking configurations to automation integration, ensuring your facility operates at peak performance.

H1: The Fundamentals of Warehouse Storage Layout Design
H2: 1. How Warehouse Storage Layout Design Impacts Operations
A poorly planned warehouse storage layout design leads to:
- Excessive travel time for workers
- Inefficient space utilization (wasted vertical space)
- Higher labor costs due to redundant movements
Conversely, an optimized warehouse storage layout design can:
- Reduce picking time by 40%
- Increase storage density by 25%
- Lower operational costs
H2: 2. Core Components of Warehouse Storage Layout Design
Every high-performing warehouse storage layout design must consider:
- Receiving & unloading zones (minimizing dock congestion)
- Storage configurations (racking, shelving, bulk areas)
- Picking & packing workflows (ergonomic station placement)
- Shipping lanes (avoiding cross-traffic bottlenecks)
H1: 5 Most Effective Warehouse Storage Layout Design Models
H2: 1. U-Shaped Warehouse Storage Layout Design
Best for: High-volume operations with frequent inbound/outbound shipments
Key benefits:
- Linear workflow from receiving → storage → shipping
- Minimized cross-traffic (reduces forklift accidents)
- Easy expansion by extending the “U” shape
H2: 2. I-Shaped (Straight-Line) Warehouse Storage Layout Design
Best for: Long, narrow warehouses with predictable flow
Key benefits:
- Simplified material movement (one-directional flow)
- Ideal for cross-docking operations
- Low-cost implementation
H2: 3. L-Shaped Warehouse Storage Layout Design
Best for: Facilities with limited space or irregular footprints
Key benefits:
- Maximizes corner utilization (often wasted in other designs)
- Flexible zoning options (e.g., cold storage in one leg)
H2: 4. Modular Warehouse Storage Layout Design
Best for: Growing businesses needing scalability
Key benefits:
- Adjustable racking systems (expand vertically or horizontally)
- Easy reconfiguration for seasonal inventory changes
H2: 5. Automated Warehouse Storage Layout Design
Best for: High-throughput facilities (3PLs, e-commerce)
Key benefits:
- Robotic picking systems reduce labor costs
- AS/RS (Automated Storage & Retrieval Systems) boost density
H1: Advanced Warehouse Storage Layout Design Techniques
H2: 1. ABC Analysis in Warehouse Storage Layout Design
How it works:
- A-items (20% of SKUs, 80% of picks): Place near packing stations
- B-items (30% of SKUs, 15% of picks): Mid-range storage
- C-items (50% of SKUs, 5% of picks): High-density deep storage
Result: 20-30% faster order fulfillment
H2: 2. Vertical Space Optimization in Warehouse Storage Layout Design
Most warehouses waste 40%+ of vertical space. Solutions:
- Narrow aisle racking (8-10 ft aisles vs. standard 12 ft)
- Double-deep pallet racking (increases storage by 50%)
- Mezzanine floors (adds 2-3x storage without expansion)
H2: 3. Lean Principles for Warehouse Storage Layout Design
Adopt 5S methodology:
- Sort (remove unnecessary items)
- Set in order (logical SKU placement)
- Shine (keep aisles clean)
- Standardize (consistent processes)
- Sustain (ongoing optimization)
Outcome: 15-25% productivity gains
H1: Common Warehouse Storage Layout Design Mistakes (And How to Fix Them)
H2: 1. Poor Traffic Flow Planning
Problem: Forklifts and workers collide in congested aisles
Solution:
- One-way traffic lanes with clear signage
- Separate pedestrian walkways
H2: 2. Ignoring Future Growth
Problem: Layouts become obsolete within 2-3 years
Solution:
- Modular racking systems (easy reconfiguration)
- 10-15% buffer space for expansion
H2: 3. Inefficient Picking Paths
Problem: Workers walk 5+ miles daily retrieving items
Solution:
- Zone picking (assign workers to specific areas)
- Batch picking (group similar orders)
H1: Case Study: How [Company X] Transformed Their Warehouse Storage Layout Design
Before:
- 60% space utilization
- 90-minute average order cycle time
After Redesign:
- Implemented narrow aisle racking + ABC analysis
- Added pick-to-light systems
- Results:
- 85% space utilization
- 45-minute order cycles (50% faster)
H1: Conclusion – Building a Future-Proof Warehouse Storage Layout Design
The right warehouse storage layout design pays dividends for years. Key takeaways:
- Match layout to workflow (U-shape vs. modular)
- Prioritize vertical space (narrow aisles, mezzanines)
- Automate where possible (AS/RS, robotics)
Need a custom solution? Consult a warehouse design expert for a free layout analysis.
H1: Frequently Asked Questions (FAQs)
H2: 1. What’s the first step in warehouse storage layout design?
Conduct a workflow analysis to identify bottlenecks before planning racking.
H2: 2. How much does a warehouse storage layout redesign cost?
Small updates: 20,000
Full automation: $500,000+
H2: 3. Can software help with warehouse storage layout design?
Yes, tools like AutoCAD and Warehouse Management Systems (WMS) simulate layouts.
H2: 4. What’s the ideal aisle width in warehouse storage layout design?
- Manual picking: 5-6 ft
- Forklift operations: 8-12 ft
H2: 5. How often should we review our warehouse storage layout design?
Annually for minor tweaks, every 3-5 years for major overhauls.




