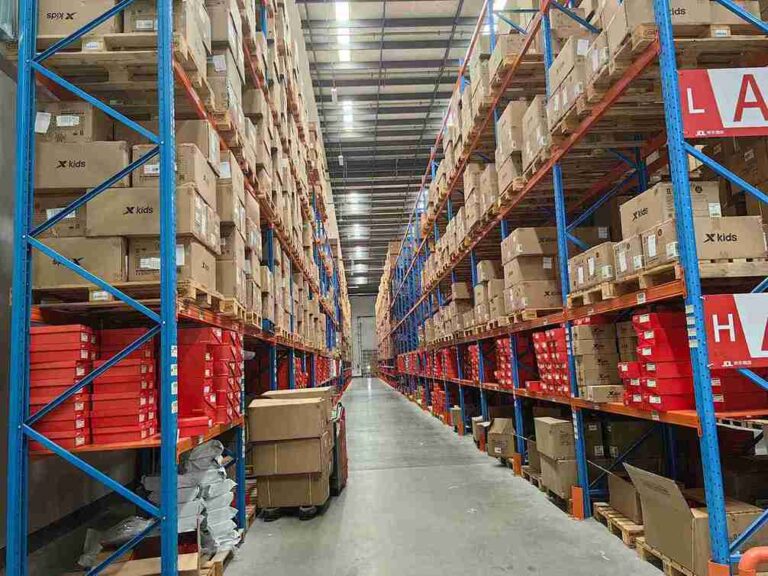📐 "First 50 Enterprise Queries Get Custom 3D Warehouse Design" Plan

Introduction: The Critical Role of Strategic Pallet Racking Layout Planning
In the world of warehouse management, few factors impact operational efficiency as profoundly as pallet racking layout planning. A well-structured pallet racking layout doesn’t just maximize storage—it enhances workflow, minimizes handling time, and reduces safety risks. Companies that neglect proper pallet racking layout planning often face inefficiencies, wasted space, and increased labor costs.
This definitive guide dives deep into the art and science of pallet racking layout planning, offering actionable strategies to optimize storage density, improve accessibility, and ensure OSHA compliance. Whether setting up a new facility or revamping an existing one, warehouse managers must prioritize intelligent pallet racking layout planning to stay competitive.

1. The Fundamentals of Effective Pallet Racking Layout Planning
1.1 Why Pallet Racking Layout Planning is Non-Negotiable
Every high-performing warehouse starts with meticulous pallet racking layout planning. Without it, businesses risk:
- Congested aisles, slowing down forklift movement.
- Underutilized vertical space, wasting valuable square footage.
- Increased product damage due to poor accessibility.
1.2 Core Components of a High-Efficiency Racking System
A successful pallet racking layout planning strategy accounts for:
- Upright frames (load-bearing vertical columns).
- Cross beams (horizontal supports for pallets).
- Decking options (wire mesh or solid panels for stability).
- Safety accessories (column protectors, aisle markers).
1.3 Selecting the Right Racking System for Your Needs
Not all racking systems fit every warehouse. Pallet racking layout planning must align with:
- Selective racking (best for fast-moving SKUs).
- Drive-in racking (ideal for bulk storage with low turnover).
- Push-back racking (maximizes density for medium-turnover goods).
- Pallet flow systems (perfect for FIFO inventory like perishables).
2. Step-by-Step Pallet Racking Layout Planning Process
2.1 Step 1: Conduct a Detailed Warehouse Space Analysis
Before finalizing a pallet racking layout plan, warehouse managers must:
- Measure clear ceiling height to determine vertical storage potential.
- Assess floor load capacity to prevent structural overloading.
- Identify obstructions (columns, fire sprinklers, doors) that impact layout.
2.2 Step 2: Define Inventory Storage Requirements
Effective pallet racking layout planning requires understanding:
- Pallet dimensions & weight (standard 48”x40” or custom sizes).
- SKU velocity (fast-moving items need prime locations).
- Future growth projections (scalability is key).
2.3 Step 3: Optimize Aisle Widths for Maximum Efficiency
- Standard aisles (10-12 ft) for counterbalance forklifts.
- Narrow aisles (6-8 ft) for reach trucks, increasing storage density.
- Very narrow aisles (VNA, under 6 ft) for turret trucks, requiring specialized equipment.
2.4 Step 4: Implement Zoning Strategies for Faster Picking
- ABC Analysis:
- Zone A (Fast movers): Place closest to shipping docks.
- Zone B (Medium turnover): Mid-range accessibility.
- Zone C (Slow movers): Higher or deeper storage positions.
3. Advanced Techniques in Pallet Racking Layout Planning
3.1 Hybrid Racking Systems: Combining Storage Methods
Many modern warehouses use mixed pallet racking layout planning, such as:
- Selective racking for high-turnover items.
- Drive-in racking for seasonal or bulk goods.
- Mezzanine integration for multi-level small parts storage.
3.2 Leveraging Automation in Pallet Racking Layouts
- Automated Storage & Retrieval Systems (AS/RS) for high-speed operations.
- Warehouse Management Systems (WMS) for real-time inventory tracking.
- RFID & barcode scanning to minimize human error.
3.3 Safety-First Pallet Racking Layout Planning
- OSHA & RMI compliance for load distribution.
- Impact guards & safety netting to prevent accidents.
- Regular rack inspections to detect wear and damage.
4. Common Mistakes in Pallet Racking Layout Planning (And How to Avoid Them)
4.1 Mistake #1: Ignoring Vertical Storage Potential
Many warehouses leave valuable overhead space unused. Proper pallet racking layout planning should maximize height without compromising safety.
4.2 Mistake #2: Poor Traffic Flow Design
- Dead-end aisles create bottlenecks.
- Insufficient cross-aisles slow down order picking.
4.3 Mistake #3: Overlooking Future Scalability
A rigid pallet racking layout plan can hinder growth. Always design with modular adjustments in mind.
5. The Future of Pallet Racking Layout Planning
5.1 AI & Machine Learning in Warehouse Design
- Predictive analytics for optimal stock placement.
- Dynamic slotting algorithms that adjust based on demand.
5.2 Sustainable Warehouse Practices
- Energy-efficient LED lighting in narrow aisles.
- Solar-powered automated systems for green operations.
Conclusion: Transforming Warehouses Through Smart Pallet Racking Layout Planning
Superior pallet racking layout planning separates high-performing warehouses from inefficient ones. By implementing data-driven strategies, safety protocols, and cutting-edge automation, businesses can achieve:
- 30-50% higher storage density.
- 20% faster order fulfillment.
- Reduced operational costs.
For companies serious about optimizing their pallet racking layout planning, this guide provides the blueprint for success.
Frequently Asked Questions (FAQs)
1. How often should a pallet racking layout be reevaluated?
At least annually, or whenever inventory patterns shift significantly.
2. What’s the best racking system for cold storage warehouses?
Push-back or pallet flow racking minimizes forklift traffic, reducing temperature fluctuations.
3. Can pallet racking layouts integrate with robotic systems?
Yes, automation-friendly pallet racking layout planning is becoming standard in modern warehouses.
4. How do I calculate load capacity for my racking system?
Consult RMI guidelines and involve a structural engineer for precise calculations.
5. What’s the ROI of professional pallet racking layout planning?
Most warehouses see full ROI within 12-18 months through space savings and productivity gains.




