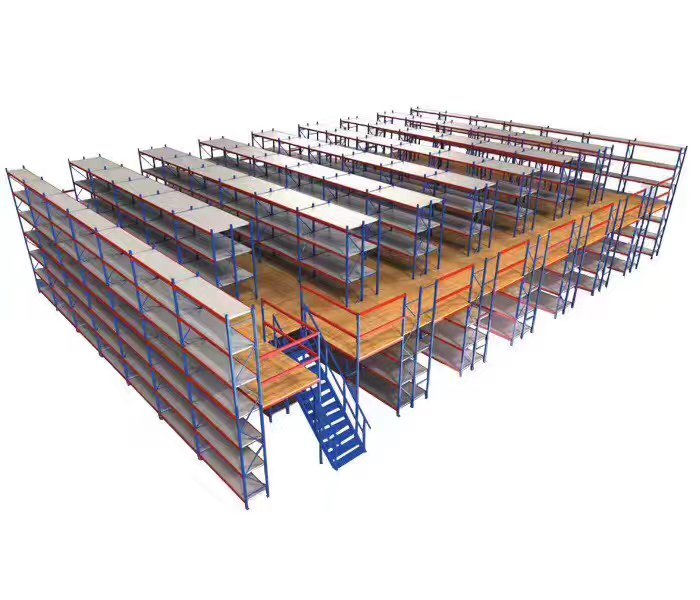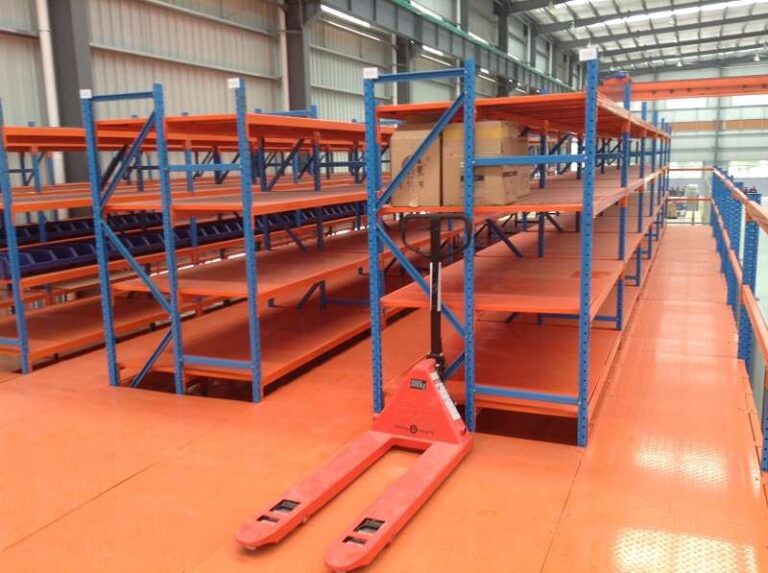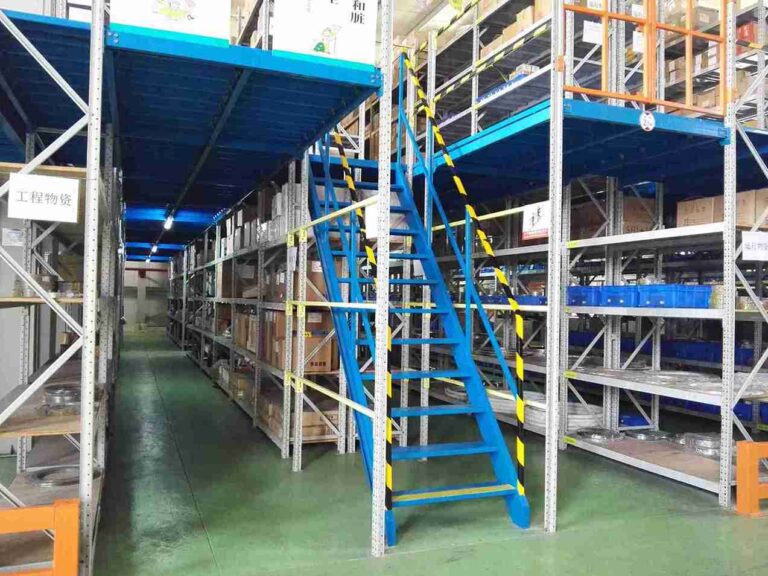📐 "First 50 Enterprise Queries Get Custom 3D Warehouse Design" Plan
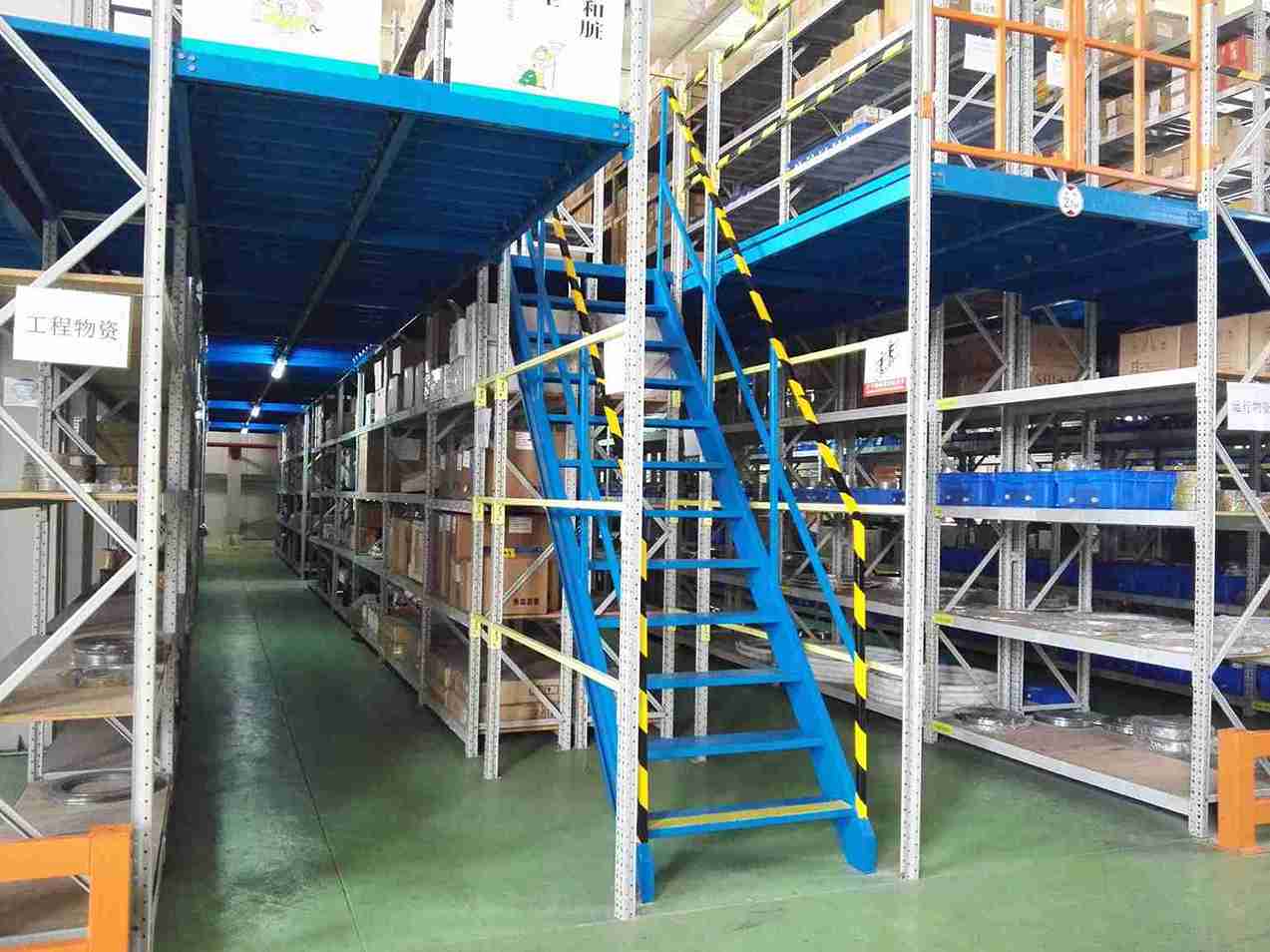
Mezzanine Racking for Retail Stores: The Strategic Guide to Doubling Operational Capacity and Sales Floor Space
For retail decision-makers—from owners and managers to operations directors and corporate strategists—the battle for space is a constant, grinding challenge. The conflict is waged on two fronts: the chaotic, inventory-choked backroom that strangles staff efficiency and the crowded sales floor that limits merchandising potential and caps revenue growth. The conventional solution of physical expansion is often a prohibitive, capital-intensive endeavor. However, a sophisticated, engineered solution exists that allows retailers to conquer this challenge from within: the strategic implementation of mezzanine racking for retail stores.
This comprehensive resource delves deep into why a custom-designed mezzanine racking for retail stores system is not merely an addition but a transformative operational asset. It empowers businesses to systematically free up floor space, unlock hidden revenue potential, and achieve a dramatic increase in storage and operational capacity, all without the need for a single brick to be laid. This definitive exploration outlines how leading retailers are leveraging this powerful tool to turn their vertical air space into a competitive advantage.
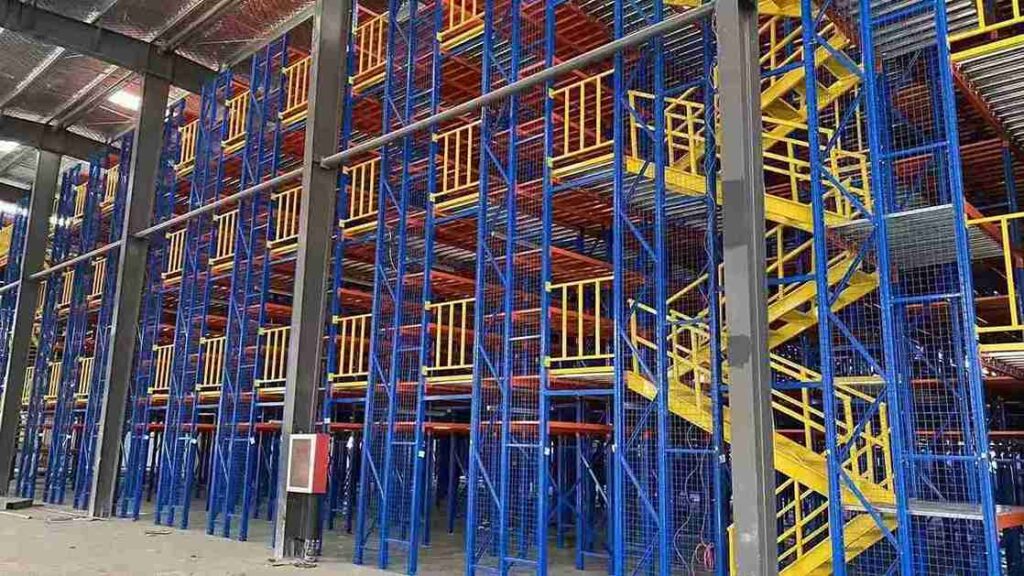
The Modern Retail Space Dilemma: Unpacking the True Cost of Wasted Vertical Air
The economics of retail real estate are unforgiving. Every square foot of a lease is paid for, yet most retailers utilize only a fraction of the total cubic volume they are funding. The area above the standard shelving height, often a void of empty air, represents a significant, untapped resource. This underutilization has tangible, negative consequences on the bottom line. Cluttered aisles in the stockroom lead to slower picking times for restocking and e-commerce orders.
Inefficient inventory organization results in stockouts on the sales floor despite overstock in the back, directly impacting customer satisfaction and sales. The consideration of leasing a larger unit or an off-site storage facility only multiplies costs, adds complexity to logistics, and drains profitability.
The paradigm shift lies in optimizing the existing “cube.” A professionally engineered mezzanine racking for retail stores system is the catalyst for this transformation. It is a structural platform that creates a second or even third level within the existing retail envelope. This approach to mezzanine racking for retail stores is fundamentally about asset utilization.
By building upwards, retailers effectively create new, highly functional square footage at a fraction of the cost of a physical expansion. The decision to invest in a mezzanine racking for retail stores solution is a strategic move to convert a fixed cost (rent) into a more productive asset, thereby improving the return on every dollar spent on the lease.
The Multifunctional Powerhouse: Diverse Applications of a Retail Mezzanine
The versatility of a mezzanine racking for retail stores installation is one of its most compelling attributes. It is a dynamic space that can be configured to address the most pressing operational needs of a modern retailer.
High-Density Overstock and Inventory Management: This is the primary application for mezzanine racking for retail stores. The system provides a structured, secure, and easily accessible repository for excess inventory. By moving overstock to an elevated platform, the backroom and sales floor are decluttered, creating a cleaner, safer, and more shopper-friendly environment. This organized approach to mezzanine racking for retail stores ensures that best-sellers are always within reach for quick restocking.
Dedicated E-Commerce Fulfillment Hub: The explosive growth of omnichannel retailing has created a need for dedicated fulfillment spaces. A mezzanine racking for retail stores can be designed as a centralized pick-and-pack station for online orders. Staff can efficiently gather items from the organized mezzanine racking for retail stores above without interfering with in-store customer traffic, streamlining operations and reducing order fulfillment times significantly.
Seasonal and Promotional Item Rollover: Managing seasonal inventory fluctuations is a classic retail challenge. A mezzanine racking for retail stores system offers the perfect solution for storing out-of-season or upcoming promotional goods. This allows for seamless inventory rotation; products can be brought down to the sales floor quickly and efficiently, eliminating the delays and costs associated with off-site storage retrieval.
Administrative and Staff Support Spaces: Prime ground-floor space is too valuable to use for non-revenue-generating functions. A mezzanine racking for retail stores structure can be designed to incorporate office space, staff break rooms, or meeting areas. This strategic relocation frees up significant retail floor space, allowing it to be reallocated to product displays and customer engagement, directly boosting sales potential.
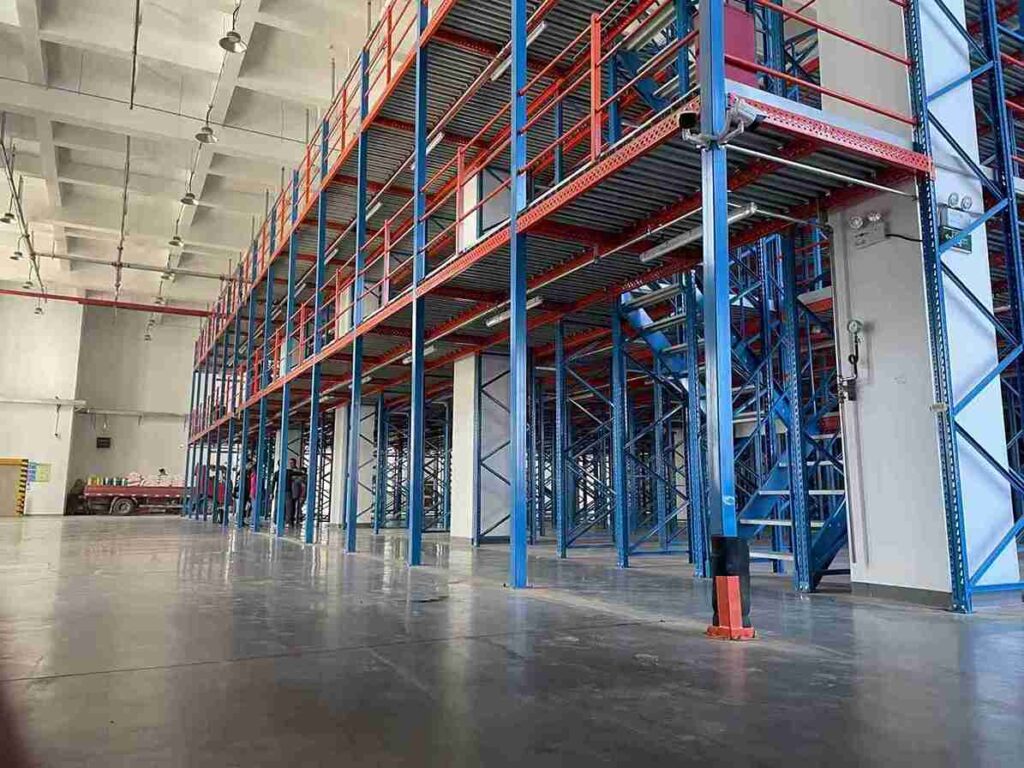
Deconstructing the System: The Anatomy of a High-Performance Mezzanine Racking for Retail Stores
Understanding the core components of a mezzanine racking for retail stores system is crucial for appreciating its robustness, safety, and efficiency. This is not a simple shelving unit; it is an integrated structural solution.
The Structural Core: Frames, Decks, and Load Management
The integrity of any mezzanine racking for retail stores installation begins with its structural frame. Constructed from high-grade, heavy-duty steel, the frame is engineered to specific load requirements. Professional suppliers calculate both the live load (the combined weight of stored inventory, personnel, and equipment) and the dead load (the weight of the structure itself).
The decking, which forms the second-level floor, is typically made of durable steel, wood, or composite panels. For a mezzanine racking for retail stores intended for heavy pallet traffic, steel decking is often recommended for its superior strength and durability. The design of this core structure is the first and most critical step in creating a safe and long-lasting mezzanine racking for retail stores.
The Integrated Storage Matrix: Racking and Shelving Synergy
The “racking” component of a mezzanine racking for retail stores system is what transforms an empty platform into a high-density storage engine. The specific type of racking integrated depends entirely on the inventory profile. Common configurations include:
Selective Pallet Racking: Ideal for retailers who receive and store goods on pallets. This configuration allows for direct access to each pallet location from the mezzanine level, often using equipment like compact lifeguard forklifts that are designed for indoor, elevated use.
Heavy-Duty Shelving: For case-level and smaller item storage, robust steel shelving units are bolted directly to the mezzanine deck. This creates an organized, accessible “library” of products, which is a fundamental goal of an effective mezzanine racking for retail stores system.
Dynamic Storage Systems: For retailers with high-SKU counts or perishable goods, more advanced systems like carton flow racks can be integrated. These ensure perfect First-In, First-Out (FIFO) inventory rotation, minimizing losses and ensuring product freshness.
Safety and Accessibility: The Non-Negotiable Pillars of Design
No discussion of mezzanine racking for retail stores is complete without a rigorous focus on safety. Reputable manufacturers embed safety into every aspect of the design.
Guarding and Handrails: Full-height perimeter guarding, including mesh panels and pallet gates, is standard to prevent falls and protect staff and customers below.
Commercial-Grade Access: Sturdy, compliant staircases with handrails and safety gates at the top are essential for secure access. For specific applications, the integration of a commercial goods lift or conveyor may be considered to streamline vertical movement of inventory.
Load Management and Signage: Every installation must include clearly displayed load notices that detail the maximum permissible capacity. This is a critical safety and compliance feature for any mezzanine racking for retail stores operation.
The Implementation Journey: A Phased Approach to Mezzanine Racking for Retail Stores Success
Deploying a mezzanine racking for retail stores system is a significant project that benefits from a methodical, partner-oriented approach. Leading providers follow a structured process to ensure a seamless outcome.
Phase 1: Discovery, Analysis, and Needs Assessment
The journey begins with a comprehensive consultation. Experts do not just take measurements; they conduct a thorough analysis of inventory flow, sales data, staff workflows, and future growth projections. Advanced tools like 3D laser scanning may be used to create a precise digital model of the space. This deep discovery phase ensures that the proposed mezzanine racking for retail stores solution is perfectly tailored to the unique operational dynamics of the business.
Phase 2: Bespoke Engineering and Compliant Design
Using the data gathered, engineering teams develop a fully customized design for the mezzanine racking for retail stores. This stage involves creating detailed CAD drawings and photorealistic 3D renderings, allowing the retailer to visualize the final installation. Crucially, this phase includes all the structural calculations and documentation required to secure the necessary building permits, a service a true partner manages on the client’s behalf.
Phase 3: Precision Installation with Business Continuity in Mind
Professional installation teams understand that a retail business cannot afford prolonged downtime. They work to a precise, agreed-upon schedule, often executing the installation during off-peak hours or in phased sections to minimize disruption. The installation of a mezzanine racking for retail stores is a complex task that requires expertise in steelwork, racking assembly, and safety systems, underscoring the importance of choosing an experienced provider.
Phase 4: Activation, Training, and Long-Term Partnership
The handover includes comprehensive training for staff on the safe and efficient use of the new <b>mezzanine racking for retail stores system. A reputable supplier remains a partner, offering ongoing support, maintenance services, and consultation for future reconfigurations as the retailer’s needs evolve.
The Financial Justification: Quantifying the Return on Investment of Mezzanine Racking for Retail Stores
Investing in a mezzanine racking for retail stores system is a capital decision that must be justified by a clear and compelling return. The analysis should contrast the cost of the project against both the hard costs of inaction and the new revenue opportunities it creates.
The Hard Cost Savings: Eliminating External Expenses
The financial rationale for mezzanine racking for retail stores begins by calculating the expenses it eliminates. These often include:
The monthly rental fee for an off-site storage unit.
The transportation and labor costs associated with ferrying inventory to and from that unit.
The labor inefficiencies and payroll waste from staff searching for lost or disorganized inventory.
The one-time investment in a <b>mezzanine racking for retail stores</b> system eradicates these recurring costs, delivering immediate and lasting savings.
The Profit Generation: The Sales Floor Multiplier Effect
This is where the investment in mezzanine racking for retail stores transitions from a cost-saving measure to a profit-generating initiative. By relocating storage and back-office functions upwards, valuable prime retail floor space is liberated. For example, reclaiming 300 square feet of selling space by implementing a mezzanine racking for retail stores system, and assuming a conservative sales per square foot of $750, creates $225,000 of new annual sales potential. This powerful multiplier effect often means the system pays for itself within a surprisingly short timeframe, making the case for mezzanine racking for retail stores overwhelmingly positive from a financial perspective.
Innovation at Elevation: Advanced Applications for Mezzanine Racking for Retail Stores
The application of mezzanine racking for retail stores is continually evolving. Progressive retailers and their engineering partners are pushing the boundaries of its functionality.
Integration with Automation and Robotics
In large-format retail environments or distribution centers supporting dense retail networks, mezzanine racking for retail stores systems are being seamlessly integrated with automation. This includes the use of Automated Guided Vehicles (AGVs) or modular conveyor systems that transport goods between levels, creating a highly efficient, semi-automated workflow that reduces labor costs and improves accuracy for e-commerce and bulk replenishment.
The Elevated Customer Experience: “Store-within-a-Store” Concepts
Some visionary retailers are using the mezzanine racking for retail stores not for storage, but for selling. By employing high-quality finishes, dedicated lighting, and an inviting, code-compliant staircase, the mezzanine level is transformed into a premium shopping destination. This “store-within-a-store” concept can be used for a specific brand, a VIP area, or a unique product category, enhancing the customer experience and increasing dwell time and average transaction value.
Selecting the Right Partner: The Critical Factors in Deploying Mezzanine Racking for Retail Stores
The success of a <b>mezzanine racking for retail stores</b> project is intrinsically linked to the expertise of the chosen supplier. Retailers should seek partners who demonstrate:
Proven Industry Expertise: A portfolio of successful mezzanine racking for retail stores installations across various retail segments, from supermarkets to apparel stores, is essential.
End-to-End Capability: The provider should offer a single-source solution encompassing design, engineering, manufacturing, installation, and permitting, ensuring accountability and a streamlined process.
Uncompromising Safety and Compliance: The company’s systems must be engineered to meet or exceed all relevant international standards, such as those from the Storage Equipment Manufacturers’ Association (SEMA), and local building codes.
Global and Local Understanding: A supplier with a global track record, including specific experience in regions like Southeast Asia, the Middle East, and Latin America, will have the nuanced understanding necessary to navigate local regulations and logistical challenges for a mezzanine racking for retail stores project.
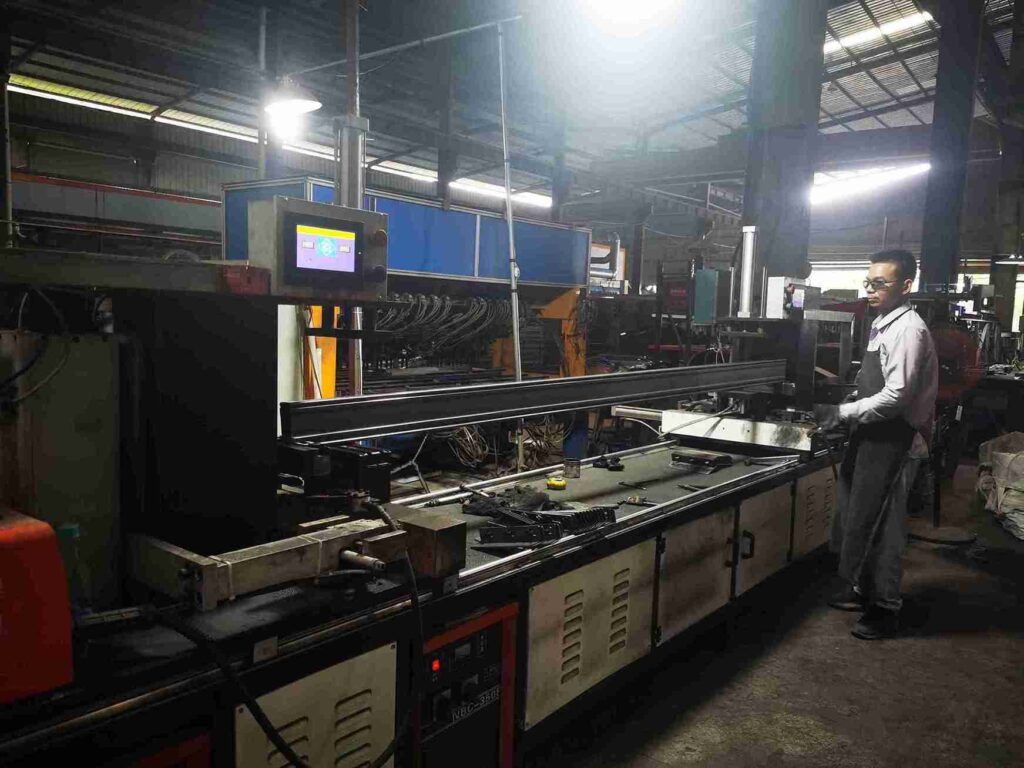
Conclusion: Engineering a More Profitable Retail Future from the Inside Out
The constraints of physical retail space are a universal challenge, but they are no longer an immovable barrier to growth. The strategic implementation of a custom-designed mezzanine racking for retail stores system represents a paradigm shift in operational strategy. It is a powerful, versatile, and financially astute solution that allows retailers to maximize the return on their existing real estate investment.
By turning unused vertical air space into highly functional, organized, and accessible square footage, a mezzanine racking for retail stores system directly fuels efficiency, enhances the customer experience, and unlocks new revenue streams. For any retailer serious about optimizing their operations and scaling their business profitably, the question is no longer if they can find more space, but when they will choose to engineer it from within.
Frequently Asked Questions (FAQs)
1. What is the typical lead time from design to completion for a mezzanine racking for retail stores project?
The total project timeline can vary, but a standard timeline encompasses 2-3 weeks for detailed design and engineering, followed by a manufacturing period of 3-4 weeks. The on-site installation for a typical mezzanine racking for retail stores system then generally takes between 1 to 3 weeks, depending on complexity and size. Reputable providers manage this process to minimize operational disruption.
2. Can a mezzanine racking for retail stores system be relocated if we move to a new location?
While a mezzanine racking for retail stores is technically demountable and relocatable, the process is complex and akin to a new installation. It requires careful disassembly, potential for component damage, and re-engineering for the new space’s specific dimensions and load-bearing requirements. It is often more cost-effective to plan the system as a long-term asset for the current location, though relocation is feasible with professional assessment.
3. How does the cost of a mezzanine racking for retail stores system compare to the cost of a physical store expansion?
The cost advantage of a mezzanine racking for retail stores is typically substantial. A physical expansion involves not only construction costs but also potentially higher long-term lease rates, property taxes, and increased utility costs. A mezzanine racking for retail stores system creates new functional space at a cost per square foot that is often 50-70% lower than the cost of building out new physical space, offering a significantly superior return on investment.
4. What kind of maintenance does a mezzanine racking for retail stores system require?
Maintenance for a mezzanine racking for retail stores system is generally minimal but crucial. It involves periodic visual inspections for any signs of damage or corrosion, checking that all bolts and connections are tight, and ensuring that safety gates and guarding are fully functional. An annual professional inspection is recommended to ensure ongoing structural integrity and safety compliance.
5. Are there height and size limitations for a mezzanine racking for retail stores installation?
The practical limitations for a mezzanine racking for retail stores are primarily governed by the ceiling height of the existing building and local building codes. Typically, the mezzanine level must provide clear headroom both above and below. Most retail installations are single-tier mezzanines, but two-tier systems are possible in spaces with very high ceilings (e.g., over 3
Welcome to contact us, if you need warehouse rack CAD drawings. We can provide you with warehouse rack planning and design for free. Our email address is: jili@geelyracks.com

