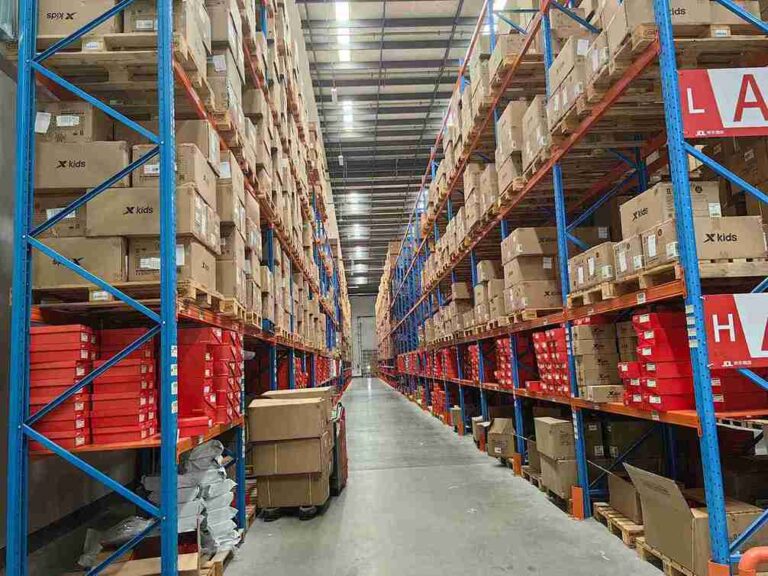📐 "First 50 Enterprise Queries Get Custom 3D Warehouse Design" Plan

The Critical Role of Professional Site Surveys in the Industrial Racking System Planning Guide
No credible industrial racking system planning guide would be complete without emphasizing the non-negotiable importance of a professional site survey. While internal data collection is vital, it cannot replace the trained eye of an experienced engineer on the ground. A comprehensive site survey acts as the reality check, validating internal measurements and uncovering hidden constraints that could derail a project.
Specialists conducting the survey will bring specialized tools, such as laser scanners and high-precision inclinometers, to map the facility to within millimeter tolerances. They assess critical factors often missed in internal audits: the precise composition and load-bearing capacity of the concrete slab, the location and depth of underground services that could affect anchoring, and the thermal and humidity cycles within the building that can cause minute but significant expansion and contraction in the steel structure.
This foundational step in the industrial racking system planning guide transforms a theoretical design into a buildable, safe, and optimized solution, ensuring that the entire project is founded on accurate, real-world data. This rigorous approach to the initial stages of the industrial racking system planning guide is what separates a mediocre storage solution from a world-class operational asset.

Advanced Considerations in the Industrial Racking System Planning Guide
For operations requiring more than just standard pallet storage, this industrial racking system planning guide must delve into specialized configurations. The planning complexity increases significantly, but so do the potential rewards in terms of density, throughput, and automation readiness.
Incorporating Mezzanine Structures into the Industrial Racking System Planning Guide
A mezzanine floor is a powerful tool for maximizing cube utilization, but its integration requires careful forethought. This industrial racking system planning guide must account for the symbiotic relationship between the racking and the mezzanine. Is the mezzanine freestanding, or will it be integrally tied to the racking structure? An integrated design, where the racking supports the mezzanine, creates a incredibly robust and space-efficient solution but demands a unified structural calculation from the outset.
The industrial racking system planning guide must specify load ratings for the mezzanine deck itself, which often differ from the racking levels below and are used for different activities, such as manual picking or kitting. Egress, stairwell placement, and fire suppression requirements within the mezzanine space are critical safety components that this industrial racking system planning guide must address proactively, ensuring the design is not only efficient but also fully compliant with local building codes.
The Role of Software and Simulation in a Modern Industrial Racking System Planning Guide
In the digital age, a static CAD drawing is no longer sufficient for a comprehensive industrial racking system planning guide. Advanced planning now utilizes sophisticated warehouse design software and discrete event simulation. These tools allow planners to create a dynamic digital twin of the proposed warehouse. They can simulate a full day’s—or a full year’s—worth of orders, testing how the system performs under peak load, identifying unforeseen bottlenecks in material flow, and providing a data-driven forecast of throughput gains.
This virtual prototyping is an invaluable step in the industrial racking system planning guide, as it de-risks the capital investment by proving the design’s efficacy before a single piece of steel is fabricated. Furthermore, these models can be used to optimize warehouse management system (WMS) logic, testing put-away and picking rules to ensure perfect synergy between the physical racking layout and the digital control system.
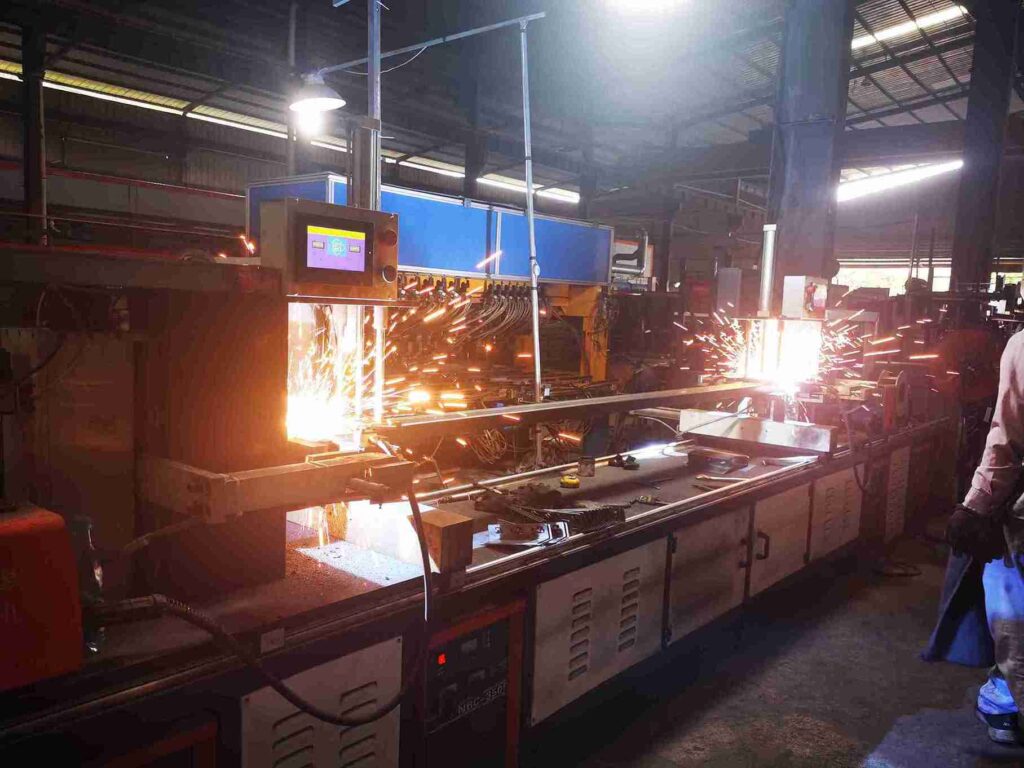
The Procurement and Implementation Phase: Executing the Industrial Racking System Planning Guide
A plan is only as good as its execution. This phase of the industrial racking system planning guide transitions from design to reality, a period fraught with logistical and operational challenges that require meticulous management.
Navigating the Global Supply Chain in Your Industrial Racking System Planning Guide
In today’s interconnected market, the procurement of a racking system is a global endeavor. A robust industrial racking system planning guide must include a procurement strategy that considers lead times, logistics, and quality assurance. Planners must verify that the manufacturer’s steel complies with international standards, such as ASTM or ISO, and that the hot-rolled steel has the necessary yield strength for the application. Certifications like ISO 9001 for quality management are a baseline requirement.
The industrial racking system planning guide should also factor in the logistical journey—from the manufacturing plant to the port of entry and finally to the warehouse site. Delays in shipping, customs clearance, and last-mile logistics can impact the project timeline significantly, so building buffer time and working with partners who have proven supply chain expertise is a critical recommendation within this industrial racking system planning guide.
The Installation: Where the Industrial Racking System Planning Guide Meets Reality
Installation is the most critical test of the industrial racking system planning guide. A perfect design can be compromised by poor installation. Therefore, this industrial racking system planning guide strongly advocates for using the manufacturer’s own certified installation teams or highly specialized third-party installers vetted by the manufacturer. These crews are trained in the specific assembly techniques and torque specifications for the system and come equipped with the correct calibrated tools, such as torque wrenches and laser levels.
The installation process should be meticulously staged: receiving and staging components, assembling upright frames, and then the precise placement and plumbing of these frames before beam installation. A key part of the industrial racking system planning guide is to schedule this work to minimize disruption to ongoing operations, which may involve phased implementation during off-hours. The final, crucial step is the post-installation inspection and sign-off, confirming that the as-built system matches the engineered drawings—a fundamental checkpoint in any professional industrial racking system planning guide.
The Lifecycle Perspective: Operations and Maintenance in the Industrial Racking System Planning Guide
A truly comprehensive industrial racking system planning guide does not end at installation. It extends to cover the entire operational lifecycle of the system, ensuring its longevity, safety, and continued efficiency.
Training as a Cornerstone of the Industrial Racking System Planning Guide
The safest and most efficient racking system can be rendered dangerous and unproductive by untrained personnel. Therefore, a dedicated training module is an essential deliverable of this industrial racking system planning guide. Training must be tiered:
For Warehouse Managers: Focused on the system’s load capacities, inspection protocols, and the critical importance of enforcing operational rules.
For Forklift Operators: Hands-on training that goes beyond basic forklift operation to include “rack awareness”—understanding how to interact with the system safely, how to identify potential damage, and the specific handling requirements for different racking types (e.g., gentle placement in push-back racks).
This investment in human capital, as prescribed in this industrial racking system planning guide, pays dividends in reduced damage, improved safety, and sustained operational tempo.
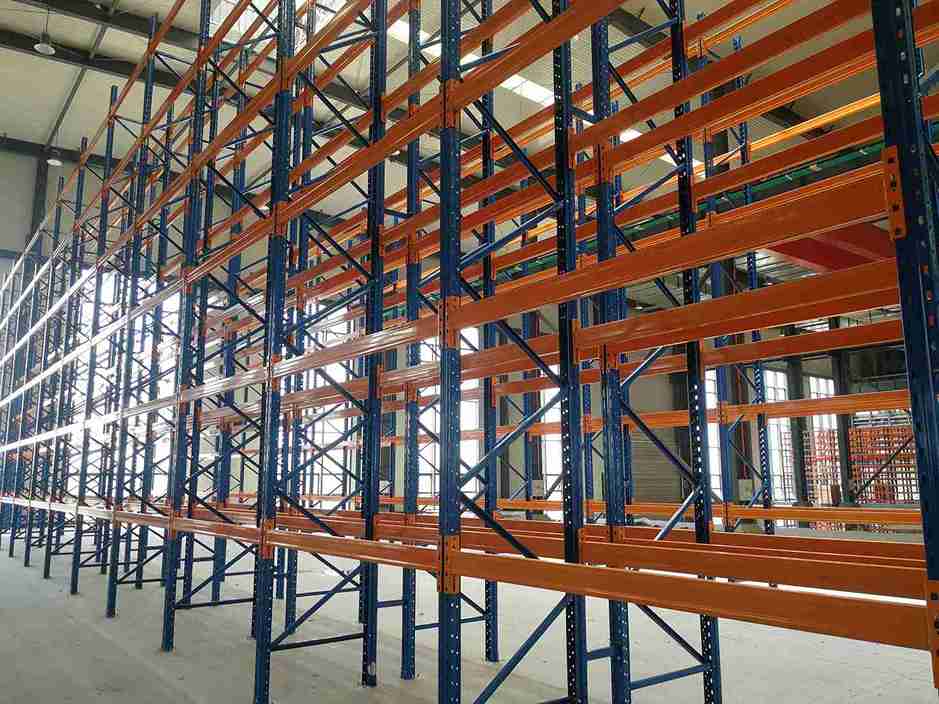
Continuous Optimization: The Living Industrial Racking System Planning Guide
A warehouse is a dynamic environment. SKU velocities change, new products are introduced, and old ones are phased out. Therefore, the industrial racking system planning guide should not be a static document filed away after implementation. It should be treated as a living document. Companies should schedule semi-annual reviews of their storage performance against the key performance indicators (KPIs) established during the planning phase. Is the ABC slotting still optimal? Have new slow-movers encroached on prime picking locations? This continuous improvement cycle, guided by the original principles of the industrial racking system planning guide, allows businesses to adapt their storage infrastructure to evolving market demands, constantly squeezing more value from their initial investment.
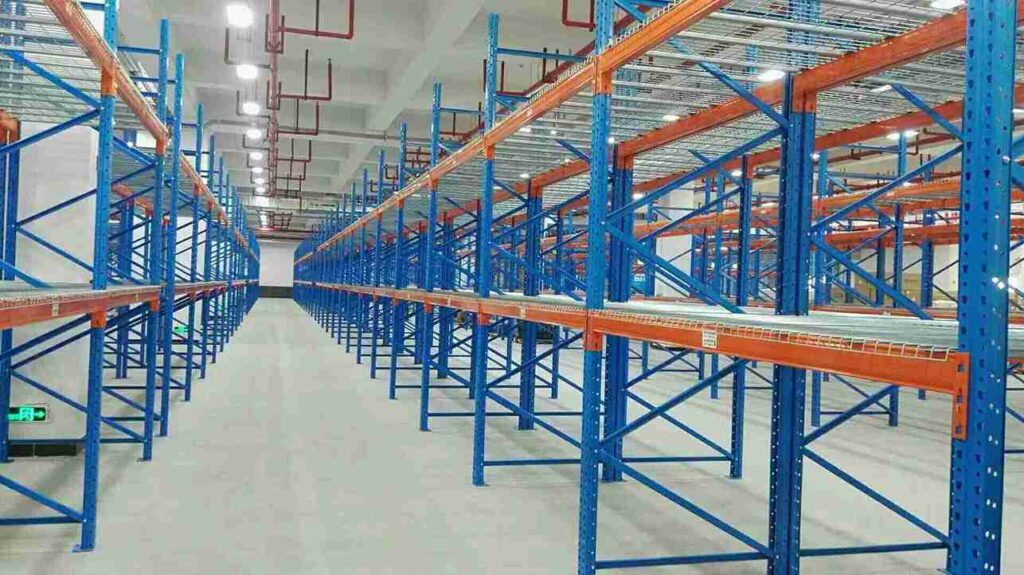
Conclusion: The Strategic Imperative of a Meticulous Industrial Racking System Planning Guide
This extensive exploration underscores a fundamental truth: the process of designing and implementing a storage system is a strategic business initiative, not a tactical procurement exercise. This industrial racking system planning guide serves as a comprehensive roadmap, navigating the complex interplay of data analysis, structural engineering, logistics, human factors, and future-proofing technology.
By treating the industrial racking system planning guide with the seriousness it deserves—by investing in thorough upfront analysis, partnering with qualified experts, and committing to a culture of continuous safety and optimization—businesses do more than just install steel. They construct a robust, adaptable, and intelligent backbone for their entire supply chain. This foundational asset, conceived through a meticulous industrial racking system planning guide, becomes a direct contributor to resilience, profitability, and competitive advantage in an increasingly demanding logistical landscape.
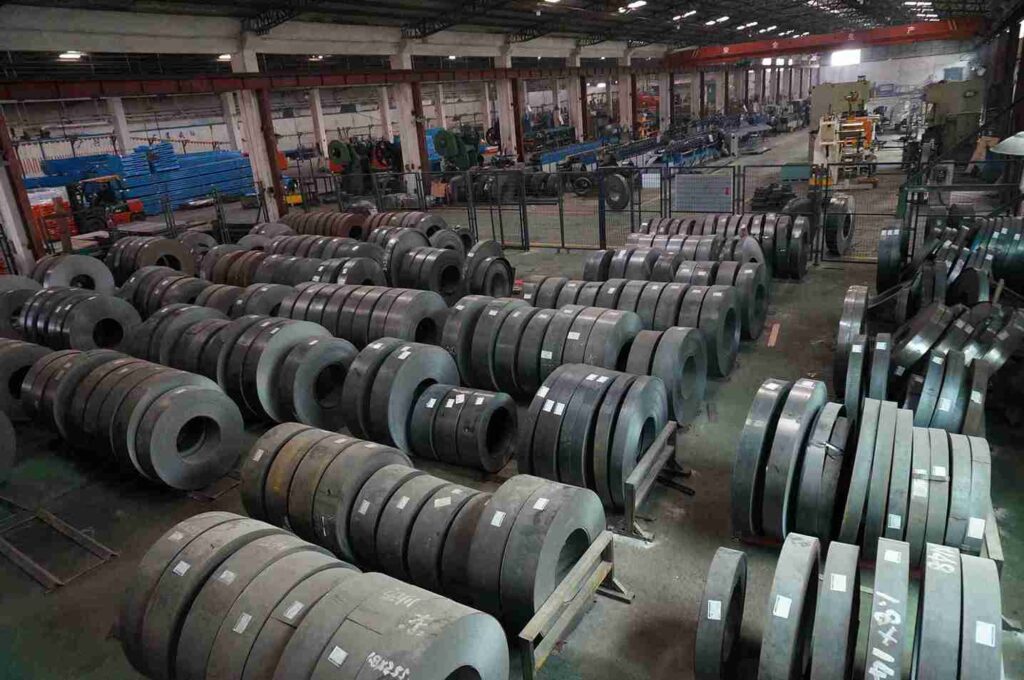
Frequently Asked Questions (FAQs)
1. How does the choice between roll-formed and structural steel racking components impact the overall industrial racking system planning guide?
The choice fundamentally affects load capacity, durability, and cost. Roll-formed components, made from coiled steel bent into shape, are cost-effective and suitable for many standard applications. Structural (or teardrop) components are fabricated from heavier-gauge steel and often have a higher load capacity and better impact resistance.
The industrial racking system planning guide must evaluate the operational intensity, forklift traffic, and seismic requirements to specify the correct type. A facility with very high throughput and a higher risk of impacts would benefit from the robustness of structural racking, a decision that must be made early in the industrial racking system planning guide.
2. What specific documentation should a client expect to receive as a deliverable from a professional industrial racking system planning guide?
A client should receive a comprehensive package including: Engineered Layout Drawings (showing the precise location of every rack), Detailed Assembly Drawings (for each component), a full Bill of Materials, Site-Specific Load Notices (placards that must be displayed in the warehouse), and a Structural Calculation Report sealed by a professional engineer. This documentation package is the tangible output of a professionally executed industrial racking system planning guide and is essential for safety, maintenance, and future expansion.
3. Within this industrial racking system planning guide, how is fire protection and sprinkler system design integrated with the racking layout?
This is a critical safety integration point. The racking layout must be coordinated with a fire protection engineer. The industrial racking system planning guide must account for the required clearances between sprinkler heads and the top of stored loads (typically 18-36 inches). For very high warehouses, in-rack sprinklers may be required, which involves designing the racking with dedicated horizontal and vertical space for sprinkler pipes and heads without compromising the rack’s structural integrity. This complex coordination is a hallmark of a sophisticated industrial racking system planning guide.
4. How does this industrial racking system planning guide address the challenges of operating in environments with extreme temperature or humidity fluctuations, such as cold storage or certain geographic regions?
The industrial racking system planning guide must specify materials and designs suited to the environment. In cold storage, all steel components should be manufactured with a certified low-temperature impact-tested steel to prevent brittle failure. The industrial racking system planning guide may also call for special zinc plating or epoxy coatings that resist corrosion in high-humidity environments. Furthermore, the design must account for thermal contraction, ensuring that pallet clearances and beam deflection calculations remain safe and functional at the operational extremes.
5. When expanding an existing system, what are the key steps outlined in the industrial racking system planning guide to ensure compatibility and structural integrity?
The industrial racking system planning guide for an expansion is often more complex than for a new build. The first step is a forensic audit of the existing system, including inspection for any existing damage and verifying the manufacturer and original design specifications. The industrial racking system planning guide must then detail how the new racking will interface with the old, which may require custom connectors or transition pieces.
Crucially, the expansion must be engineered as a unified structure, not as two separate systems. This means re-calculating the load paths and ensuring the existing floor slab and footings can handle the additional loads, a non-negotiable phase in any expansion-focused industrial racking system planning guide.
Welcome to contact us, if you need warehouse rack CAD drawings. We can provide you with warehouse rack planning and design for free. Our email address is: jili@geelyracks.com

