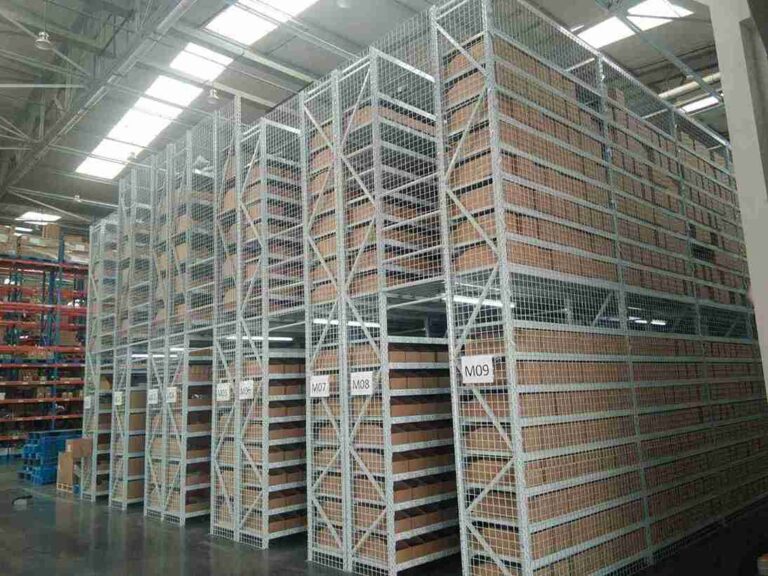📐 "First 50 Enterprise Queries Get Custom 3D Warehouse Design" Plan

Transforming Warehouse Storage
In an era where every square foot of warehouse space translates directly to operational costs and profitability, narrow aisle racking has emerged as the gold standard for high-density storage solutions. Unlike traditional wide-aisle configurations that waste valuable floor space, narrow aisle racking systems are engineered to maximize storage capacity while maintaining optimal accessibility.
50-70% increase in storage density compared to conventional pallet racking
30-40% improvement in operational efficiency through optimized workflows
Significant reduction in real estate costs by better utilizing existing facilities
This comprehensive guide explores every critical aspect of narrow aisle racking, from system selection and configuration to integration with modern automation technologies. With insights drawn from decades of industry experience, it provides warehouse operators with the knowledge needed to make informed decisions about their storage infrastructure.

1. Understanding Narrow Aisle Racking: The Science Behind Space Optimization
1.1 The Engineering Principles of Narrow Aisle Racking Systems
Narrow aisle racking represents a paradigm shift in warehouse design philosophy. Where traditional systems prioritize ease of access over density, these innovative solutions strike the perfect balance between both factors. The fundamental design characteristics include:
Aisle widths of 1.6-2.4 meters (5-8 feet), compared to 3-3.6 meters (10-12 feet) for conventional systems
Vertical storage heights reaching 15+ meters (50 feet) in modern facilities
Specialized handling equipment designed for precision operation in confined spaces
1.2 How Narrow Aisle Racking Outperforms Alternatives
Space Utilization
Achieves 85-90% storage density versus 60-65% for wide-aisle systems
Enables 30-40% more pallet positions in the same footprint
Operational Efficiency
Reduces travel distances for material handling equipment
Enables faster cycle times for both storing and retrieving loads
Cost Effectiveness
Lowers real estate requirements per pallet position
Reduces energy consumption through optimized workflows
2. The Business Case for Narrow Aisle Racking: ROI and Beyond
2.1 Calculating the Financial Benefits
Space Savings: A typical conversion from wide-aisle to narrow aisle racking recovers 30-40% of floor space
Labor Efficiency: Operators report 25-35% improvements in productivity due to reduced travel time
Long-term Value: Systems typically pay for themselves within 2-3 years through operational savings
2.2 Industry-Specific Applications
E-commerce Fulfillment: Handles SKU proliferation with high-density storage
Cold Storage: Maximizes valuable refrigerated space
Manufacturing: Supports JIT inventory strategies with efficient access
3PL Providers: Increases storage capacity without facility expansion
3. Comprehensive Guide to Narrow Aisle Racking Systems
3.1 Very Narrow Aisle (VNA) Solutions
Aisle widths as narrow as 1.5 meters (5 feet)
Integration with guided vehicles or stacker cranes
Height capabilities exceeding 18 meters (60 feet)
3.2 Semi-Narrow Aisle Configurations
An ideal compromise for facilities transitioning from traditional systems:
Aisle widths of 2-2.4 meters (6.5-8 feet)
Compatibility with specialized reach trucks
Easier implementation than full VNA systems
3.3 Automated Narrow Aisle Systems
Robotic AS/RS cranes for fully automated operation
Integrated warehouse management systems (WMS)
Real-time inventory tracking capabilities
4. Critical Considerations for Narrow Aisle Racking Implementation
4.1 Facility Assessment and Planning
Structural Evaluation
Floor load capacity
Clear height availability
Column spacing constraints
Operational Analysis
Inventory turnover patterns
Peak throughput requirements
Future growth projections
4.2 Equipment Selection and Integration
Choosing the right components ensures optimal performance:
Racking Specifications
Beam lengths and load capacities
Upright frame configurations
Safety accessories and reinforcements
Material Handling Equipment
Narrow aisle forklift options
AGV/AMR compatibility
Guidance system requirements
5. Advanced Optimization Strategies for Narrow Aisle Racking
5.1 Slotting Optimization Techniques
Maximizing the potential of narrow aisle racking requires intelligent inventory placement:
ABC analysis for fast-moving items
Seasonal storage patterns
Picking efficiency algorithms
5.2 Technology Integration
Warehouse control systems (WCS)
IoT-enabled monitoring devices
Predictive maintenance solutions
6. Safety and Maintenance Protocols for Narrow Aisle Racking
6.1 Comprehensive Safety Systems
Aisle guidance technologies
Impact protection systems
Overhead guard rails
6.2 Preventative Maintenance Programs
Scheduled structural inspections
Load capacity verification
Component wear monitoring
7. Future Trends in Narrow Aisle Racking Technology
AI-powered storage optimization
Autonomous mobile robot (AMR) integration
Sustainable material advancements
Modular, reconfigurable designs
Conclusion: Transforming Warehouse Operations with Narrow Aisle Racking
Narrow aisle racking systems represent the future of warehouse efficiency, delivering unmatched storage density and operational improvements. As technology advances, these solutions will continue evolving to meet tomorrow’s logistics challenges.
FAQs: Expert Answers to Common Narrow Aisle Racking Questions
Minimum height requirements?
Optimal performance starts at 9m (30ft)Insurance implications?
Often reduces premiums through enhanced safetyRetrofit possibilities?
Possible with professional assessmentFire protection needs?
May require upgraded suppression systemsSeismic zone performance?
Special engineering solutions available
Welcome to contact us, if you need warehouse rack CAD drawings. We can provide you with warehouse rack planning and design for free. Our email address is: jili@geelyracks.com




