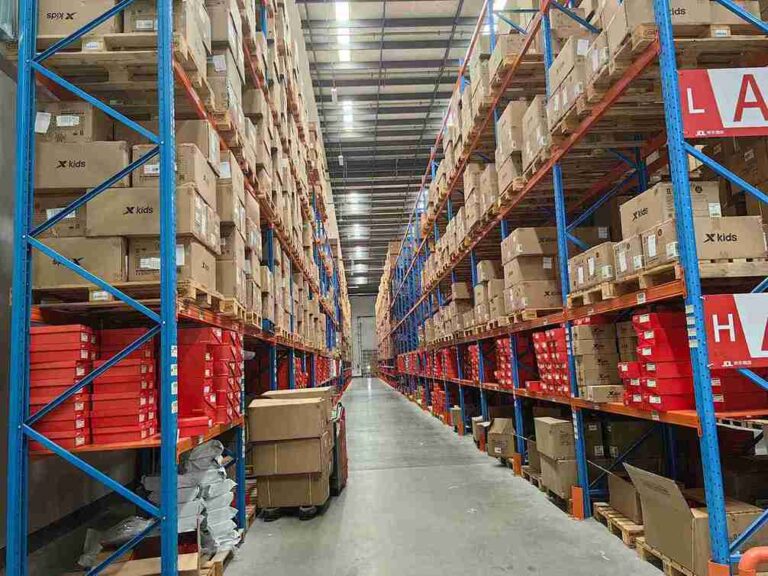📐 "First 50 Enterprise Queries Get Custom 3D Warehouse Design" Plan
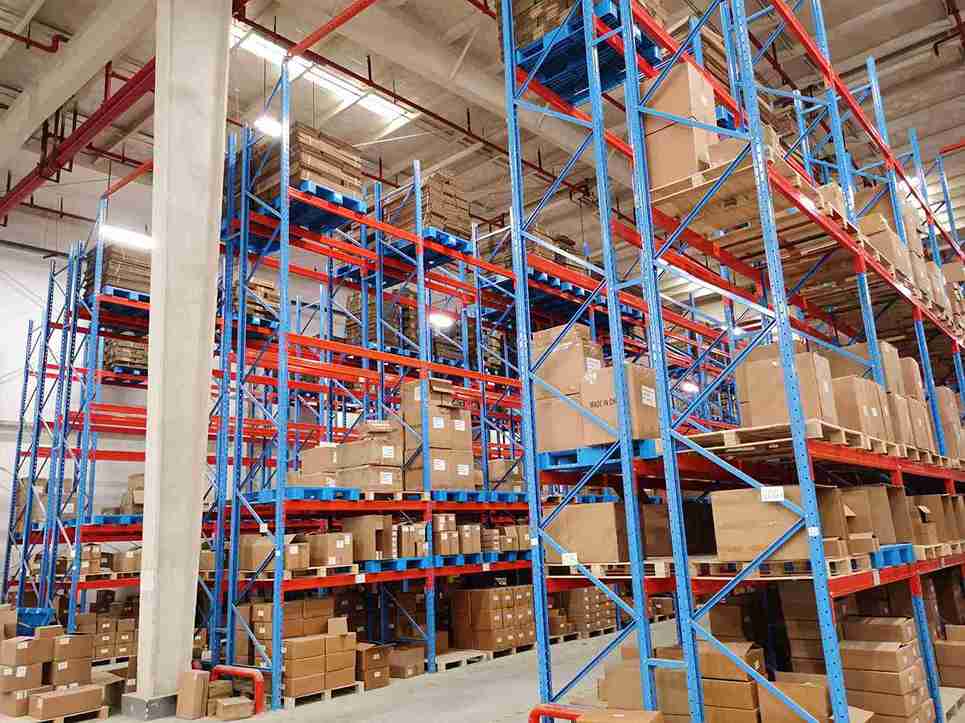
Mastering Industrial Racking Height Configuration: The Definitive Strategic Guide to Maximizing Warehouse Cube and Operational Efficiency
In the relentless pursuit of warehouse optimization, logistics managers and operational directors often overlook the most abundant resource at their disposal: the vertical airspace above their existing footprint. The science and strategy of rack height configuration for industrial racking represents the frontier of modern storage density and operational fluency. This is not a mere technical specification; it is a foundational pillar of warehouse design that directly dictates storage capacity, throughput velocity, and the overall return on investment for a storage system.
A meticulously planned rack height configuration for industrial racking transforms a static storage facility into a dynamic, high-performance asset. Conversely, a poorly considered setup creates enduring bottlenecks, safety vulnerabilities, and chronic underutilization. This comprehensive guide delves beyond superficial advice, offering a master-level framework for leveraging vertical space. It will explore the critical engineering principles, safety mandates, and operational logistics that govern the optimal rack height configuration for industrial racking, providing a blueprint for achieving unparalleled density and efficiency.

The Strategic Imperative of Optimizing Racking Height
The decision surrounding rack height configuration for industrial racking is arguably the most significant factor in determining a warehouse’s potential. It is a strategic lever that impacts every facet of the operation, from cost-per-pallet to scalability. In audits conducted across diverse markets from Southeast Asia to the Middle East, a consistent theme emerges: facilities that treat vertical space as an afterthought leave immense value untapped. The common practice of setting a generic rack height configuration for industrial racking based solely on a rough ceiling clearance is a recipe for mediocrity. A strategically engineered approach, however, yields transformative outcomes:
Exponential Increase in Storage Capacity: A fully optimized rack height configuration for industrial racking can often double or even triple the number of pallet positions within the same floor area. This is a critical advantage in regions experiencing rapid growth and soaring real estate costs.
Drastic Reduction in Operational Cost-Per-Pallet: By increasing storage locations without expanding the building’s footprint, the fixed and variable costs are amortized over a larger inventory base, directly enhancing profitability.
Accelerated and Smoother Workflow: The correct rack height configuration for industrial racking, when paired with appropriate Material Handling Equipment (MHE), creates intuitive and efficient material handling pathways, reducing cycle times and labor fatigue.
Inherent Future-Proofing: A forward-looking rack height configuration for industrial racking incorporates scalability, allowing businesses to expand storage capacity vertically as demand grows, a far more cost-effective solution than physical expansion.
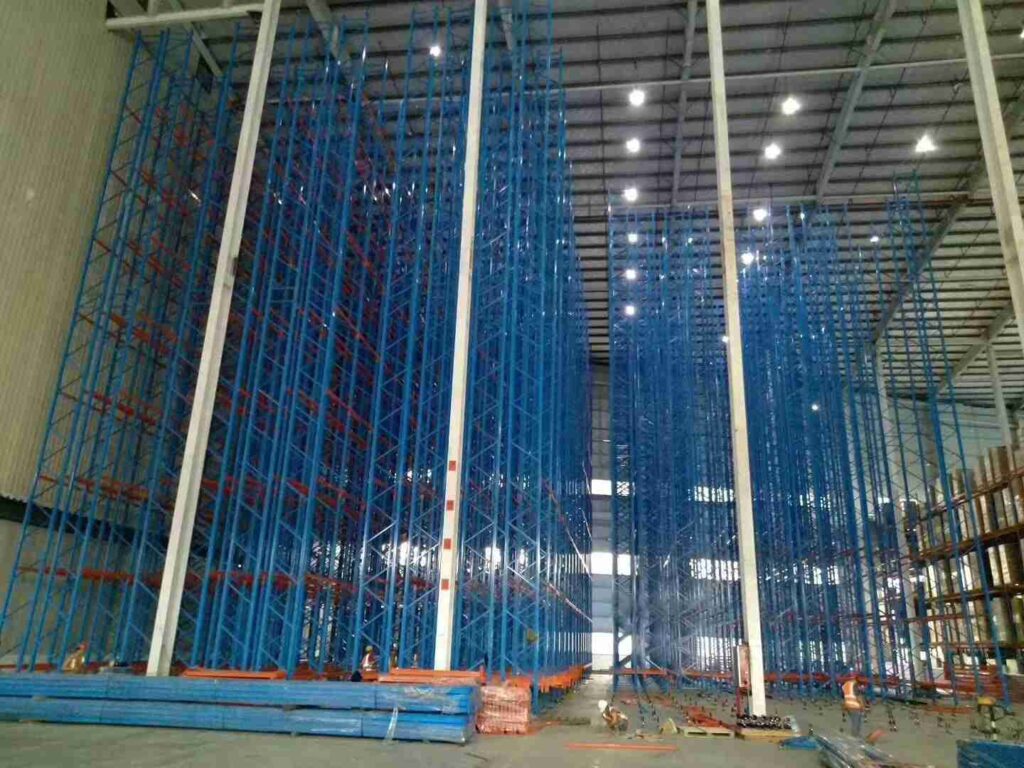
Deconstructing the Cube: The Five Foundational Pillars of Industrial Racking Height Configuration
Arriving at the ideal rack height configuration for industrial racking is a multidisciplinary process that synthesizes physical constraints with operational ambitions. It is a calculated balance, not a guess. The following five factors form the non-negotiable foundation of any professional rack height configuration for industrial racking assessment.
Pillar 1: Building Anatomy and Clearance Mandates – The Physical Boundaries
Every warehouse building has an absolute physical limit, defined by its structure and integrated systems. A precise, millimeter-accurate survey is the essential first step in planning any rack height configuration for industrial racking.
Structural Ceiling and Roof Trusses: The measurement must be taken from the finished floor level to the very lowest point of the roof structure or any supporting trusses. This is the absolute maximum envelope for any rack height configuration for industrial racking.
Sprinkler Systems and Fire Code Compliance: This is arguably the most critical safety and legal constraint. Local fire codes, often based on NFPA, FM Global, or regional equivalents, mandate strict minimum clearances between the top of stored materials and the deflectors of fire sprinkler heads. Violating these codes not only creates a severe fire hazard but can also invalidate insurance policies. The mandated rack height configuration for industrial racking must always respect these life-safety distances.
HVAC Ductwork, Electrical Conduit, and Piping: All overhead services must be meticulously mapped. Planners must account for potential sag, insulation, and future access needs for maintenance when determining the final rack height configuration for industrial racking.
Lighting Fixtures and Skylights: The layout must ensure that high-level storage does not plunge primary picking aisles into shadow, creating unsafe working conditions and requiring costly supplemental lighting.
The Universal Buffer Zone: Industry best practice dictates a minimum operational clearance of 6 inches (150mm) between the top of the highest pallet (accounting for potential overhang) and the lowest overhead obstruction. This buffer is a crucial component of a resilient rack height configuration for industrial racking, accommodating rack deflection, pallet variability, and minor settling.
Pillar 2: Material Handling Equipment (MHE) Synergy – The Access Enabler
The most ambitious rack height configuration for industrial racking is useless without the means to access it efficiently. The storage system and the MHE are two halves of a single, integrated whole. The choice of one directly dictates the possibilities for the other.
Forklift and Reach Truck Capabilities: The maximum fork lift height of the designated equipment must comfortably exceed the highest shelf level to allow for smooth, safe placement and retrieval. Planners must consult the manufacturer’s load-capacity charts, as a truck’s ability to handle its rated load often diminishes at greater heights. The rack height configuration for industrial racking must be a direct function of the MHE’s certified performance.
Overhead Guard Clearance: The physical height of the forklift’s overhead protection frame must be factored into the aisle rack height configuration for industrial racking to ensure the machine can travel freely beneath the rack beams.
Very Narrow Aisle (VNA) and High-Bay Specialists: When a rack height configuration for industrial racking exceeds approximately 30 feet (9 meters), the project enters the domain of specialized equipment like turret trucks and swing-mast trucks. These machines have unique mast designs and height capabilities that will directly govern the final aisle width and overall rack height configuration for industrial racking.
Pillar 3: Inventory Profiling and SKU Dynamics – The Stock-Driven Design
The nature of the inventory itself is a primary driver of the optimal rack height configuration for industrial racking. A one-size-fits-all approach fails to capture the efficiencies possible with a stock-profiled design.
ABC Analysis and the “Golden Zone”: The core principle of ergonomic warehouse layout involves positioning the fastest-moving (A) items in the “golden zone”—between knee and shoulder height for easy, rapid picking. Slower-moving (B) and long-term storage (C) items are ideally suited for the very high and very low levels. A sophisticated rack height configuration for industrial racking is engineered to facilitate this stratification, dramatically improving pick rates and reducing operator fatigue.
Unit Load Dimensions and Weight Distribution: The physical size and weight of pallets, bins, or other unit loads determine the vertical spacing of beams and the overall structural stability. A rack height configuration for industrial racking designed for heavy, dense products will prioritize a lower center of gravity compared to a system for lighter, voluminous goods.
Inventory Turnover and Picking Patterns: A facility characterized by high-velocity, each-pick operations may deliberately choose a lower overall rack height configuration for industrial racking to maximize access speed. In contrast, a warehouse dedicated to full-pallet storage for raw materials will aggressively maximize every possible inch of vertical space.
Pillar 4: Structural Engineering and Geospatial Compliance
In many target markets, particularly those in seismically active regions or with specific local building codes, the rack height configuration for industrial racking is a critical engineering calculation. Height amplifies lateral forces, making stability a paramount concern.
Upright Frame Capacity and Profile Selection: The height of the rack upright frame is inversely related to its load capacity. Taller frames require heavier-duty profiles and potentially deeper cross-bracing. The selected rack height configuration for industrial racking must be supported by uprights certified to handle the cumulative load at that specific height.
Anchor Bolt Integrity and Slab Specification: The entire racking structure is ultimately anchored to the concrete floor. The slab must have sufficient compressive strength, and the correct grade of anchor bolts must be installed at the specified torque to resist the powerful uplift forces generated by a tall rack height configuration for industrial racking, especially during an seismic event or accidental impact.
Seismic and Wind Load Certification: In designated zones, the rack height configuration for industrial racking must be explicitly designed, stamped, and certified by a licensed structural engineer to meet local seismic codes (e.g., IBC, Eurocode 8). This often necessitates specific bracing patterns, connection details, and can impose a lower maximum practical height.
Pillar 5: Operational Workflow and Strategic Scalability
The rack height configuration for industrial racking must serve not only today’s operational tempo but also accommodate tomorrow’s growth trajectory. It is a living component of the business strategy.
Aisle Width and Traffic Flow Dynamics: A taller rack height configuration for industrial racking often works in concert with narrower aisles to maintain storage density. This, in turn, mandates the use of specific VNA equipment. The interplay between aisle width and rack height configuration for industrial racking must be modeled to ensure fluid movement of both personnel and machinery.
Designing for Future Expansion: A strategically minded rack height configuration for industrial racking incorporates scalability. This could involve specifying taller uprights at the outset than initially needed, leaving room to add a future beam level. This foresight is far more cost-effective than a complete system retrofit later.
The Automation-Ready Blueprint: For facilities contemplating a future transition to AGVs or Automated Storage and Retrieval Systems (AS/RS), the rack height configuration for industrial racking must be conceived as part of an integrated blueprint. These automated systems demand extreme precision, and the rack height configuration for industrial racking must be perfectly synchronized with the performance envelope of the robotics.
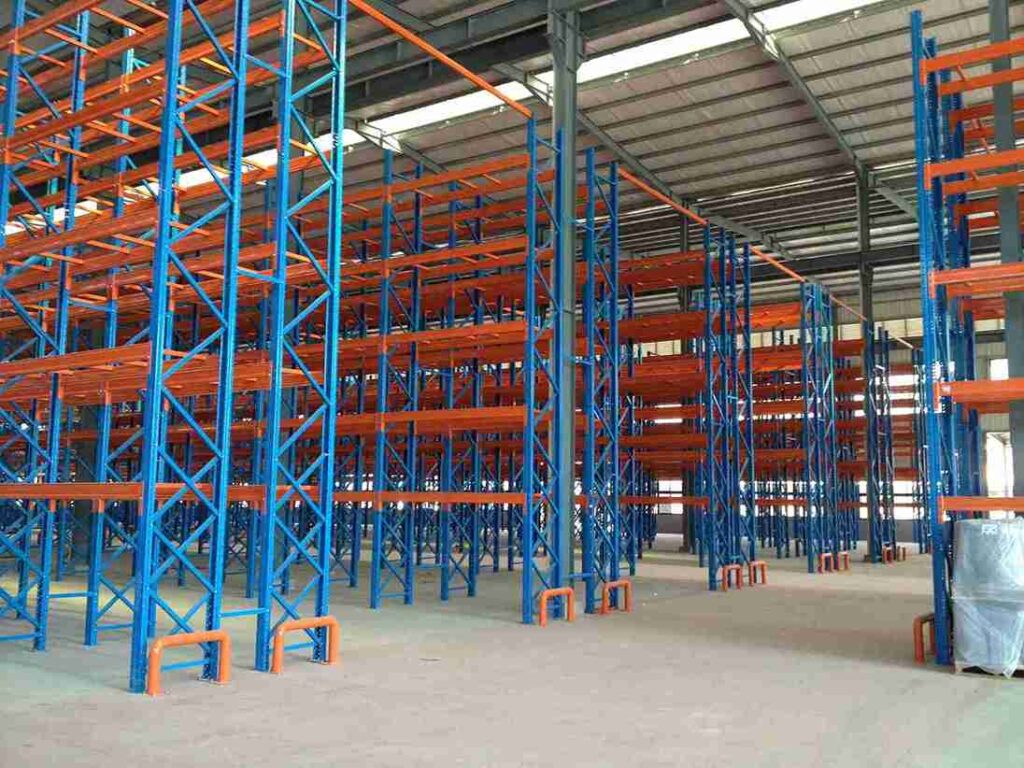
A Practical, Step-by-Step Framework for Calculating Your Optimal Rack Height Configuration for Industrial Racking
To translate theory into action, logistics professionals can follow this disciplined, step-by-step framework. This methodology ensures no critical factor is overlooked in the quest for the perfect rack height configuration for industrial racking.
Step 1: Execute a Meticulous Site Survey and Data Collection
This foundational phase involves gathering all pertinent physical and operational data. The output should be a detailed, scaled drawing of the facility that includes:
Precise ceiling and truss heights at multiple points.
Exact location, drop, and specification of all sprinkler heads.
The routing and lowest points of all HVAC, electrical, and plumbing services.
The location and dimensions of all structural columns.
Step 2: Define Legally Mandated and Operational Clearance Zones
Regulatory Safety Clearance: Determine the non-negotiable clearance to sprinkler heads as dictated by the local authority having jurisdiction (AHJ). This is the first constraint applied to the rack height configuration for industrial racking.
Operational Buffer Clearance: Apply the 6-inch (150mm) minimum rule to the lowest identified obstruction (e.g., light fixture, pipe).
Calculate the Effective Maximum Height: This is the decisive figure: the absolute ceiling height minus the largest of the required clearances. This establishes the hard limit for the rack height configuration for industrial racking.
Step 3: Model Inventory and Material Handling Equipment Interdependence
Profile the Inventory: Analyze SKU data by dimensions, weight, and turnover velocity (ABC classification).
Audit MHE Capabilities: Document the specifications of existing or planned forklifts, focusing on “maximum lift height at capacity” and overhead guard dimensions. The rack height configuration for industrial racking cannot exceed the practical capabilities of the MHE.
Step 4: Develop and Stress-Test Multiple Configuration Scenarios
Using advanced racking design software or in collaboration with an experienced supplier, model several distinct rack height configuration for industrial racking scenarios. For example:
Scenario A: Maximum Density Bulk Storage. This rack height configuration for industrial racking pushes to the effective maximum height, utilizing VNA equipment for access, prioritizing pallet positions above all else.
Scenario B: High-Velocity Picking Optimization. This rack height configuration for industrial racking deliberately uses a lower overall height to create more levels within the “golden zone,” prioritizing pick speed and ergonomics over absolute density.
Each scenario should be evaluated based on key performance indicators: total storage locations, required capital investment in MHE, projected operational efficiency gains, and return on investment.
Advanced Integration: Synchronizing Rack Height Configuration with Automated Systems
For world-class distribution centers, the discussion around rack height configuration for industrial racking evolves into a conversation about system-level optimization. When integrating with AGVs, automated forklifts, and AS/RS, the rack height configuration for industrial racking becomes a key variable in a fully automated, software-driven equation.
Precision Synchronization: The rack height configuration for industrial racking must be calibrated with microscopic precision to the lift, reach, and positioning capabilities of the automated equipment. There is zero tolerance for ad-hoc adjustments.
The Throughput-Density Algorithm: In an automated context, the rack height configuration for industrial racking is analyzed by software that balances the cycle time of the machine against the storage density. A higher rack height configuration for industrial racking might slightly increase retrieval times for top-level pallets; the optimal point is where density and required throughput intersect perfectly for the business case.
Software-Defined Storage: In these advanced environments, the Warehouse Management System (WMS) or Warehouse Execution System (WES) dynamically manages the rack height configuration for industrial racking on a virtual level. It assigns products to locations not just by empty space, but by optimizing the cube based on the real-time constraints of the physical rack height configuration for industrial racking.
Common and Costly Pitfalls in Racking Height Planning
Through post-installation audits and retrofit projects, several recurring and expensive mistakes have been identified in the planning of rack height configuration for industrial racking. Awareness of these pitfalls is the first step toward avoiding them.
Presumption of Universal Code Compliance: Assuming that international standards apply uniformly is a grave error. The specific rack height configuration for industrial racking must be approved by the local fire marshal and building authority in the project’s specific city and country.
The “Barely Reaches” MHE Fallacy: Specifying forklifts that can just barely, at their maximum extension, service the top beam level is a guarantee of slow operation, increased product damage from precarious maneuvering, and premature mechanical failure. The MHE must have comfortable overhead for the planned rack height configuration for industrial racking.
The Load Beam and Upright Capacity Oversight: As a system grows taller, the cumulative load on the upright frames increases significantly. A common error is focusing only on the capacity of individual beams while neglecting the system’s overall structural capacity at the desired rack height configuration for industrial racking.
Neglecting the Maintenance Access Equation: Can a technician safely replace a faulty sprinkler head or lighting ballast if the racking is installed inches away? A proficient rack height configuration for industrial racking always incorporates reasonable access for ongoing facility maintenance.
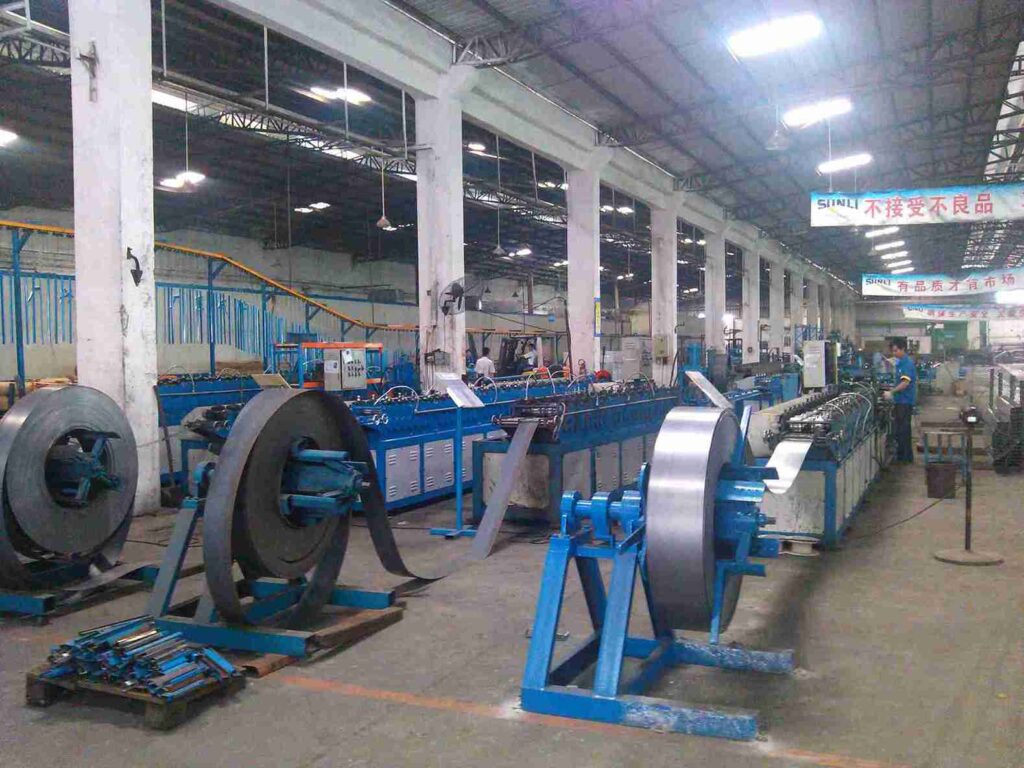
Conclusion: Elevating Strategy Beyond Measurement
The pursuit of the optimal rack height configuration for industrial racking is a defining characteristic of a world-class logistics operation. It transcends simple measurement, embodying a complex synthesis of architectural science, structural engineering, safety protocol, and logistical strategy. By abandoning simplistic rules of thumb and embracing the holistic, disciplined framework detailed in this guide, warehouse leaders can fundamentally redefine their facility’s potential. The vertical cube, once an empty void, becomes the most potent lever for efficiency, profitability, and competitive advantage. The goal is not merely to build upward, but to build intelligently—to engineer a rack height configuration for industrial racking that is inherently dense, dynamically efficient, unconditionally safe, and strategically aligned with the long-term vision of the enterprise.
Frequently Asked Questions (FAQs)
1. How does the optimal rack height configuration for industrial racking differ in a cold storage environment versus a standard dry warehouse?
The rack height configuration for industrial racking in a cold storage or freezer facility is driven by dramatically different economic pressures. The exorbitant cost of refrigerating air makes minimizing the cooled cubic volume per stored pallet a primary objective. Therefore, the rack height configuration for industrial racking is often pushed to its absolute maximum to achieve extreme density. However, this must be balanced against the capabilities of cold-rated MHE, which may have performance limitations in extreme temperatures. Furthermore, thermal contraction and expansion of both the building structure and the racking itself must be meticulously calculated into the clearance allowances for the rack height configuration for industrial racking.
2. What specific role does a Warehouse Management System (WMS) play in managing a high-bay rack height configuration for industrial racking?
In a high-bay warehouse, the WMS evolves from an inventory tracker to the central intelligence of the storage cube. It actively manages the virtual rack height configuration for industrial racking by using complex algorithms to assign pallets to locations based on a multi-variable analysis: dimensions, weight, turnover rate, and expiration dates. It ensures that the physical rack height configuration for industrial racking is used with maximum efficiency, directing equipment to the ideal open location and ensuring that stock rotation and picking paths are optimized within the three-dimensional grid defined by the rack height configuration for industrial racking.
3. Is it feasible to significantly reconfigure the rack height configuration for industrial racking in an existing live warehouse, or is the original design essentially fixed?
While adjustable pallet racking (APR) is designed for beam-level reconfiguration, significant alterations to the overall rack height configuration for industrial racking have limitations. The physical height of the upright frames is fixed. Increasing the stored height and weight may exceed the original design capacity of those uprights, the footplates, and the anchor bolts holding the system to the floor. Any major change to the rack height configuration for industrial racking, especially one that increases the system’s height or load, must be reviewed and certified by a qualified racking engineer to ensure structural integrity and safety compliance.
4. How do regulatory requirements for rack height configuration for industrial racking vary across key emerging markets like the UAE, Saudi Arabia, and Indonesia?
Regulatory landscapes for rack height configuration for industrial racking can vary significantly. GCC countries like the UAE and Saudi Arabia often have robust civil defense authorities that enforce fire codes, which may reference NFPA but include local amendments. Their approval for a rack height configuration for industrial racking is mandatory. In Indonesia and other Southeast Asian nations, building codes and seismic design requirements can be distinct and highly localized. A rack height configuration for industrial racking that is compliant in one jurisdiction may not be in another. Engaging a local engineer or a global partner with specific regional expertise is critical for navigating the approval process for any rack height configuration for industrial racking.
5. What are the true cost implications of increasing a rack height configuration for industrial racking from 10 meters to 14 meters?
The financial outlay for a more aggressive rack height configuration for industrial racking is not linear and extends beyond the racking itself. While storage capacity may increase by over 40%, costs escalate in several areas:
1) Racking Structure: Taller, heavier-duty upright frames, deeper bracing, and more robust connections carry a premium cost.
2) Material Handling Equipment: Standard reach trucks are insufficient. The project requires high-reach trucks or VNA equipment, which represent a significant capital investment.
3) Building and Systems: The warehouse structure may need reinforcement to handle the increased point loads, and the fire suppression system may require upgrading to maintain water pressure and coverage at the greater height. A thorough feasibility study is essential to validate the ROI of a taller rack height configuration for industrial racking.
Welcome to contact us, if you need warehouse rack CAD drawings. We can provide you with warehouse rack planning and design for free. Our email address is: jili@geelyracks.com

